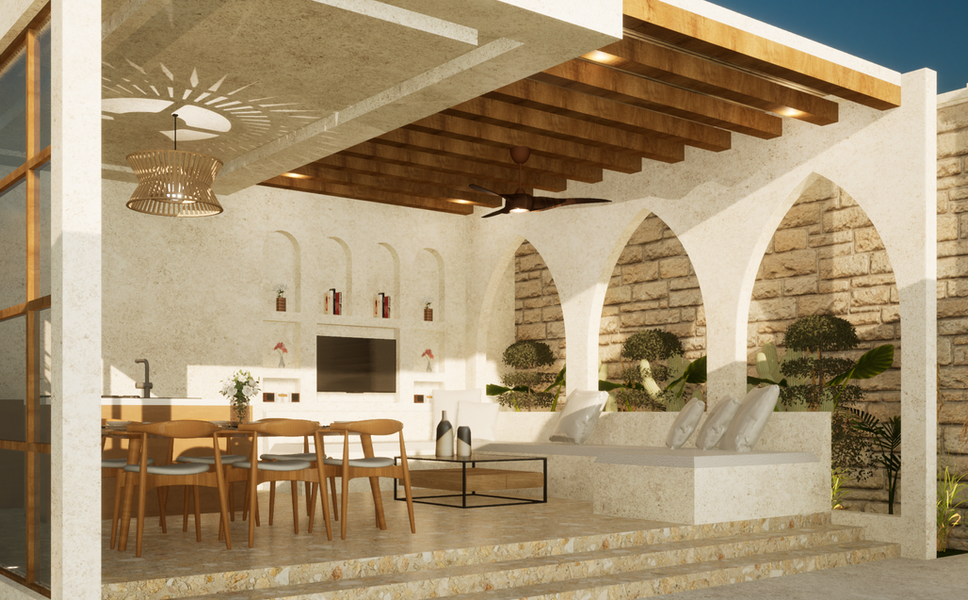
RESIDENTIAL
(Ruang Tinggal)
Explore a variety of house and villa designs, ranging from modern to classical styles. Each space is designed with functionality in mind, while also creating a warm and inviting atmosphere. Our collection showcases how well-planned interior design can enhance the practicality and comfort of any home, offering ideas for different architectural preferences and needs.
KIVI Design Studio
Alex's cliffhouse
Lebanon, 2023
This industrial-style home in Lebanon's cliffside is designed to integrate seamlessly with its unique surroundings. Prioritizing functionality and open space, the structure’s cantilevered design maximizes panoramic views while creating a bold architectural statement. The combination of concrete and glass not only ensures durability but also invites abundant natural light into the living spaces. The infinity pool and terraced landscaping merge the building into the hillside, enhancing the natural beauty of the site while maintaining a strong sense of connection with the landscape. The design encourages a fluid transition between indoor and outdoor living areas, offering a cohesive, open environment that enhances the overall living experience while fully utilizing the breathtaking views.
KIVI Design Studio
brother(s) house
Pekalongan, 2024
This house blends timeless architectural features with a fresh, nature-inspired interior. The exterior showcases arched windows and a symmetrical facade, while a light color palette and sleek gate design introduce a stylish, contemporary touch. Inside, natural materials like wood are used to create a clean, elegant atmosphere that emphasizes simplicity and warmth. The vocal point of the entrance adds character and visual appeal, enhancing the overall aesthetic and creating a cohesive, inviting space.
KIVI Design Studio
fam villa
Malang, 2022
This modern villa concept embraces a minimalistic approach, prioritizing open, airy spaces that blend seamlessly with the surrounding environment. The design features clean white concrete surfaces, large expanses of glass for natural light, and subtle wood accents to add warmth and texture. The open-plan layout encourages effortless flow between areas, creating a sense of spaciousness and tranquility. The use of simple, elegant materials enhances the villa’s aesthetic while maintaining a strong connection with nature, making it an ideal space for both relaxation and modern living.
KIVI Design Studio
med villa
Bali, 2023
This architecture villa project is a stunning blend of modern design and timeless elegance. The spacious living areas are designed to create a sense of comfort and luxury, with an open-plan spaces that allow natural light to flood in. With its Mediterranean design and features, this villa is the perfect place to relax and unwind in style
KIVI Design Studio
uf house (interior)
Pekalongan, 2024
This apartment-like house features a modern interior with a sophisticated blend of dark wood tones and stone textures. The sleek combination of granite surfaces and glass mirror finishes creates an elegant, and modern atmosphere. The design emphasizes clean lines and rich materials, offering a refined and welcoming space with a balance of warmth and modern luxury.
KIVI Design Studio
mark's apartment
Lebanon, 2024
This Lebanon apartment project highlights the artistic integration of design elements into a functional family space. The layout revolves around a centered circulation with flexible furniture, balancing vibrant usage with adaptability. The design celebrates artistic contrast, combining raw concrete tones with reflective stainless steel finishes and warm wood and gold accents. The perforated metal ceiling creates a striking play of light, while the mirrored surfaces strategically amplify the breathtaking view. To maintain openness, furniture around the windows is meticulously designed to avoid disrupting the visual flow while its arrangement frames and emphasizes the view. Horizontal backrests outline the scenery, and vertical cushions below create a dramatic perspective effect, enhancing the open spatial energy.
This project embodies the concept of “Enhancing Space Potency and Maintaining Open Spatial Energy - all supported by the Style of Two Opposites that Attracts"
KIVI Design Studio
Rustic villa
Malang, 2022
This rustic villa design embraces warmth, coziness, and a sense of familiarity. Inspired by mountain cabins, it features slanted roofs, natural stone textures, and rich wood tones. The earthy palette and use of organic materials create a harmonious connection with nature, while the rustic details bring a timeless charm to the architecture. The design invites comfort and relaxation, embodying the perfect blend of classic aesthetics and tranquil living.
KIVI Design Studio
oyaika house
Jakarta, 2023
This family house renovation transforms a single-story home into a functional four-story residence, emphasizing practicality and efficient use of space. The modern façade balances aesthetics with utility, featuring a clean white base, bold black lines, and warm brown accents. The design is completed with natural elements, including a prominent tree at the front, seamlessly blending urban living with a refreshing connection to nature.
KIVI Design Studio
griya arna townhouse
Indonesia, 2024
The Griya Arna residential project features 45 townhouses designed with a tropical modern architectural style. Each unit emphasizes efficient space utilization and cost-effective design, ensuring practicality without compromising aesthetics. The development fosters community living with shared amenities, including an open coworking space, a small park with a playground, and a children’s pool. Surrounded by lush greenery, the neighborhood offers a secluded and serene environment for its residents.












amed villa
white villa
bamboo residence
(Bali,2023)
(Bali,2023)
(Jakarta,2024)












cpb house
sh house int
hh house
(Jakarta,2023)
(Jakarta,2024)
(Jakarta,2024)












mst apartment
mb house int
class house int
(2023)
(Jakarta,2022)
(Jakarta,2023)










































































































